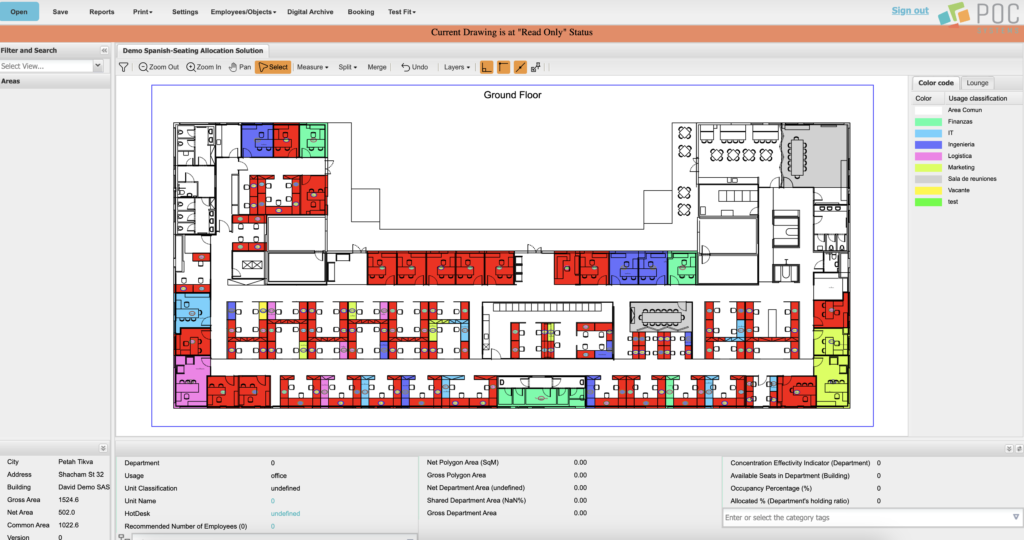POC SYSTEMS
Office seating Allocation Solution
An efficient, cost-effective and intuitive SAAS solution for managing seating arrangements in offices and multi-employee companies.
Offices – more than 250 employees


For Admins and Office Managers

For Human Resources Managers

For Facility Managers
POC System is an advanced SaaS soluiton for managing office seating and space allocation. Designed for office managers, HR, and facility, it streamlines seating arrangements with efficiency and precision. The system transforms workspace layouts into a dynamic, data-driven resource, reducing time spent on seating adjustments while ensuring flexibility in hybrid and dynamic seating models.
Key features include employee mobility management, simulation creation, performance analysis, report generation, space management, and advanced data-driven insights. With easy implementation and intuitive interface, POC System simplifies office space management, optimizing control and decision-making.
Empty Stations Locator
Employee Locator
Groups Locator
Seating Arrangement and Team Allocation
Creating Seating Simulations
Space Analysis
Defining Station Types and Hybrid Model
Integration with HR Systems
Book a Personalized demo
share your needs with us so that that the demo meeting will be personalised and efficient
״






FAQ
Does POC provide free demos?
Yes, POC offers a free demo with no cost or commitment. The demo includes a short training session and limited usage for trial purposes.
Does the service include assistance with editing, drawings, simulations, and adding areas?
Absolutely! The service framework (SLA) includes not only support but also assistance with drawings for various requirements by a professional draftsman.
Does the solution allow an external guest to make reservations?
Yes, this option is available, subject to administrator approval.
What information is required to initiate a project?
The required materials for launching a project include AutoCAD files in DWG format, an employee list containing employee number, name, role, workstation number, and departmental affiliation.
Is it possible for P.O.C system to integrate with HR systems?
Yes, it is possible
Is there a possibility to install the system on the client’s site rather than a cloud access?
Since the system is a cloud based, there is no installation on-site except for special cases. Meaning, it is possible but the default is using the cloud. If we allow a special case, this will also be subject to the possibility of secure remote access with the approval and control of the customer.
Is an AutoCAD professional needed in order to modify the sketches?
No, POC is an interactive platform that enables users to modify sketches without requiring an AutoCAD professional.
Please note that the system is not a design tool or a substitute for AutoCAD but rather a space management solution. For complex space modifications, our customer support includes AutoCAD professionals as part of the services we provide.
Can I upload files independently?
No. Importing new files or plans can only be done by POC’s support team.
How long does the onboarding process take?
Setup may take anywhere from a few days to a few weeks. The duration depends on the size and scope of the properties and spaces.