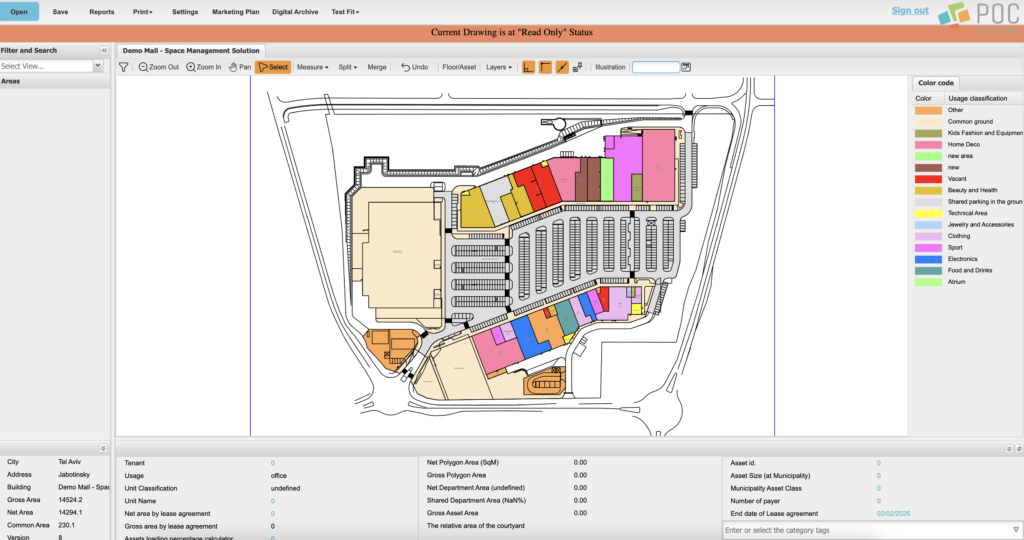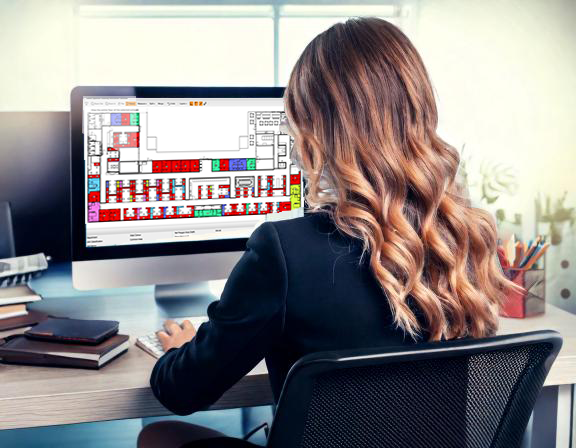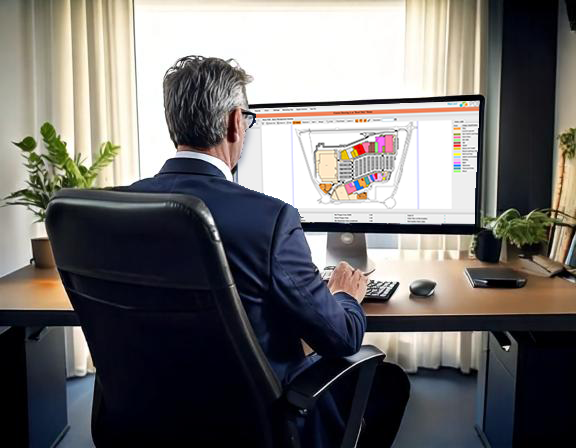POC SYSTEMS
Space Management
Our innovative space management solution is specifically designed for commercial real estate, including malls, commercial centers, and multi-tenant office buildings. It offers a visual representation of your property’s layouts, enabling you to easily analyze, optimize, and make real-time adjustments. With our platform, you can transform blueprints into a data-driven resource without requiring CAD software or specialized skills, streamlining property management and decision-making.
Commercial and Multi Tenants


For Asset Managers

For Marketing Managers

For Site Managers
POC System is a cutting-edge SaaS solution designed for managing commercial real estate, including malls, commercial centers, and multi-tenant office buildings. Tailored for asset managers, marketing teams, and site managers, it provides powerful tools to efficiently manage spaces without the need for a draftsman or CAD licenses. The system converts property layouts into a dynamic, data-driven resource, streamlining decision-making and adjustments while ensuring maximum flexibility.
Key features include the ability to create simulations, make real-time changes, and extract combined numerical (area-related) and alphanumeric data. Additional capabilities include performance analysis, report generation, marketing plan creation, space optimization, and advanced data-driven insights. With seamless implementation and an intuitive interface, POC System simplifies space management, enhancing control and decision-making efficiency.
AutoCAD file
support
Renovation Simulation
Photos & files
Divide common area
Web based file
CRM / PRC system compatibility
Book a Personalized demo
share your needs with us so that that the demo meeting will be personalised and efficient
״






FAQ
Is it possible to visually display future occupancy on the layout based on lease agreement termination dates? For example, can vacant spaces be shown as of August 31, 2026?
Yes! The system includes an illustration function that allows users to display occupancy status based on specific dates, provided that lease termination dates have been updated accordingly.
Is it possible to duplicate the layout for simulations and scenario analysis?
Yes! There is an option to create a simulation version in addition to the original one.
Does POC provide free demos?
Yes, POC offers a free demo with no cost or commitment. The demo includes a short training session and limited usage for trial purposes.
Is there a possibility to install the system on the client’s site rather than a cloud access?
Since the system is a cloud based, there is no installation on-site except for special cases. Meaning, it is possible but the default is using the cloud. If we allow a special case, this will also be subject to the possibility of secure remote access with the approval and control of the customer.
Is an AutoCAD professional needed in order to modify the sketches?
No, POC is an interactive platform that enables users to modify sketches without requiring an AutoCAD professional.
Please note that the system is not a design tool or a substitute for AutoCAD but rather a space management solution. For complex space modifications, our customer support includes AutoCAD professionals as part of the services we provide.
Can I upload files independently?
No. Importing new files or plans can only be done by POC’s support team.
How long does the onboarding process take?
Setup may take anywhere from a few days to a few weeks. The duration depends on the size and scope of the properties and spaces.