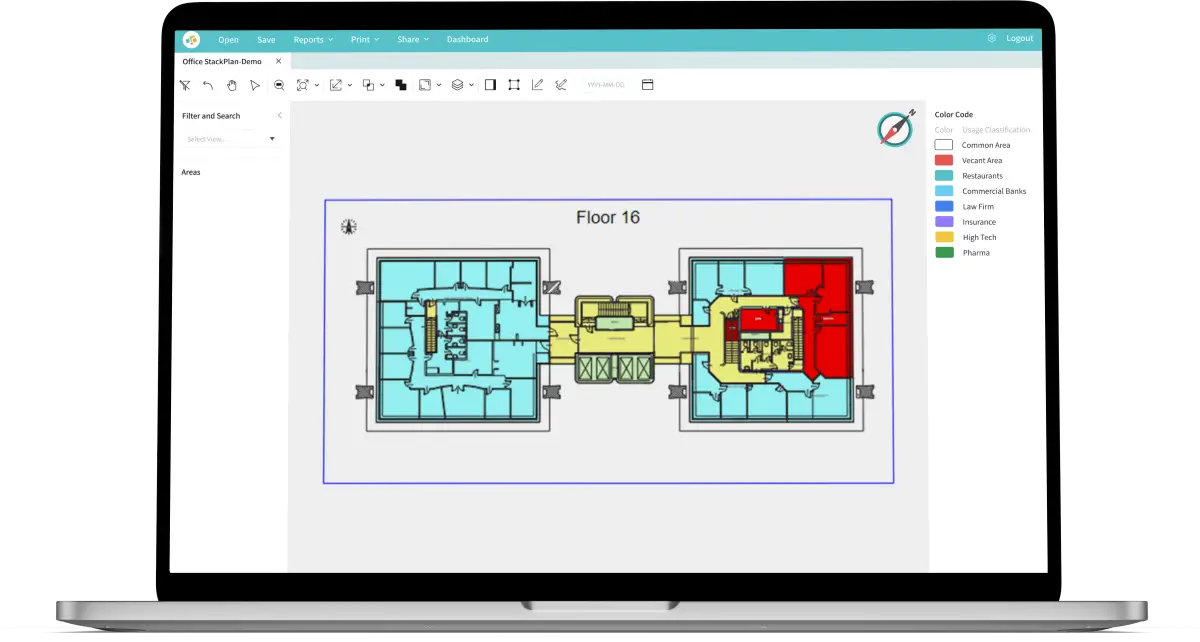Space Management Solution

your benefits
Using P.O.C Space Management System
-
Complete independence
No need for AutoCAD or drafting skills when using the platform’s versatile editing tools: create and run simulations, divide areas-or merge them, to optimize the use of space.
-
Improved Space Utilisation
Capture empty assets and act to increase efficiencies. Integrate space data with floor plans visualization- for smarter space management.
-
A valuable marketing tool
Enabling you to identify all areas to be marketed and provide real-time, quality solutions for any customer’s need.
-
Cost effective
Manage your entire space inventory data in one platform, and eliminate manual procedures.
-
Easy to use system
100% SaaS platform with intuitive features and interface. All upgrades, technical support and hosting are included
-
Immediate Implementation
Once your data is assimilated you can be up and running in days, with no limitation on number of users.
Features Include
-
Reporting & Analytics
Allow you to analyze and make informed business decisions based on authentic data. Based on your own user-defined reporting metrics, you can extract the information you need whenever you want it.
-
Digital Archive
Embed and structure your existing space inventory data -in one platform. Treat your CRE as ‘breathing space’, rather than a series of static documents.
-
Dynamic interface
Watch your floor plans spring to life in colors, and divide inventory according to types, such as vacant areas, common areas, parking lots and more.
-
Editing Tools
Eliminates the need to outsource daily tasks to an AutoCAD expert. P.O.C’s software is your ‘go-to’ management tool, enabling you to capture empty assets, divide areas in various ways – or merge them, for smarter space planning.