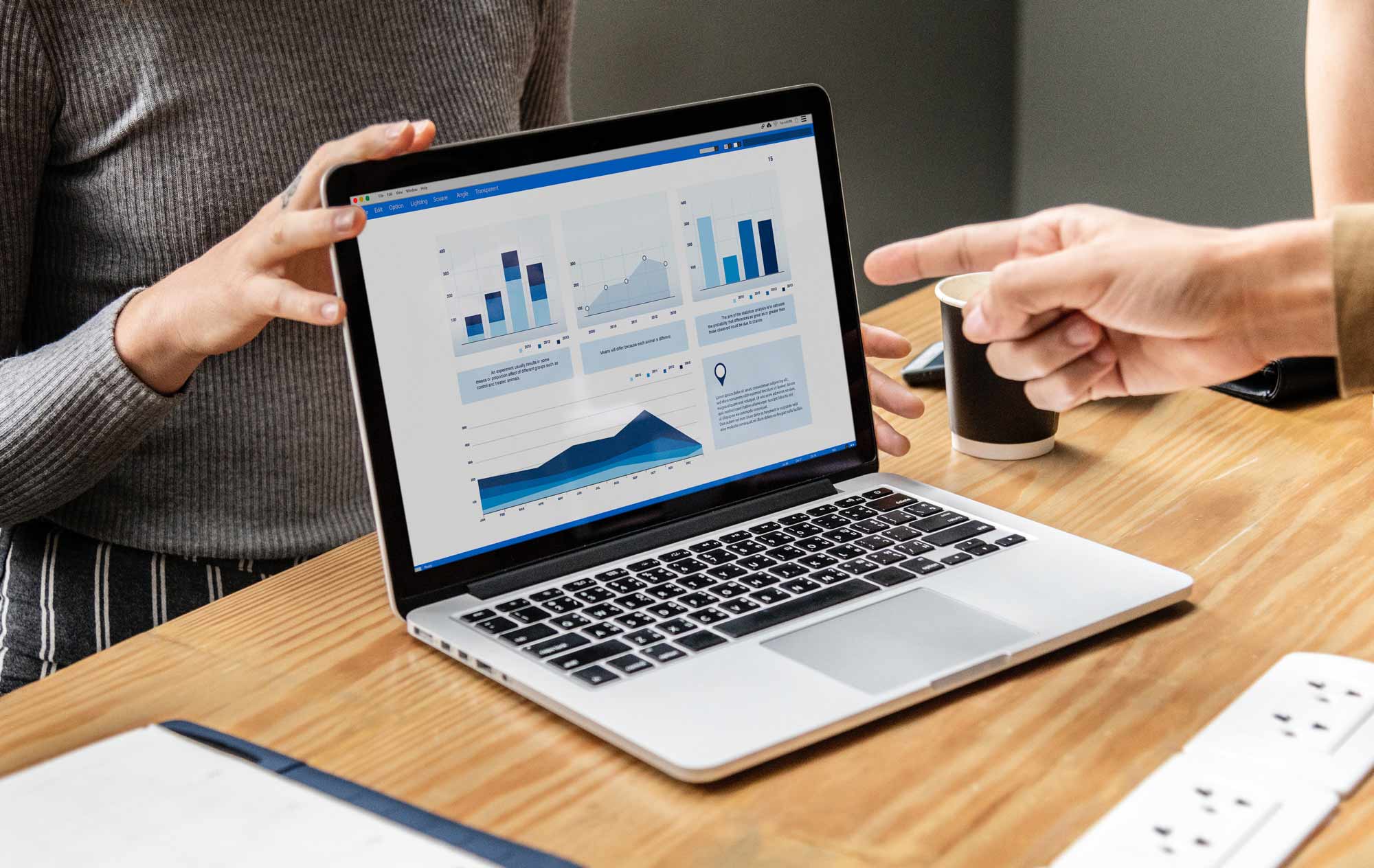There are plenty of reasons for the rise of
data visualization as a tool within businesses. A well-designed data
visualization can overcome language and educational barriers, ensuring that
everyone sees (and understands) the same problem. Perhaps most importantly,
visualization is how most people best understand data, and can act on it
accordingly. A large part of the human brain is dedicated to visual processing,
with more information entering our minds at any given moment through sight than
via any of our other senses.
The last couple of decades have seen data visualization applied to hundreds of different focus areas. Not coincidentally, this is also the period during which we have seen the amount of data that is generated each day explode. An estimated 2.5 quintillion bytes of data are generated each day, and that is only ramping up. Amazingly, more than 90 percent of the data in the world was created over just the last two years alone. The need for new dashboards, analytic suites and other tools to help individuals, businesses and others to understand this data is therefore crucial.
In the same way that we’re now spoiled for
choice when it comes to data, the same is true for solutions which promise to
help solve our problems by letting us analyze it. But, just as not all data is
usable, not all data visualization tools are right for the job you require them
to do. That’s important since these aren’t just tools that are intended to make
complex information look prettier, but also to help you make informed strategic
decisions to help move forward your business.
A valuable part of business
P.O.C’s Space Management System is designed to help customers manage a large portfolio of income-producing properties. Companies which manage tens or even hundreds of thousands of square meters don’t usually have a clear way of knowing exactly what’s happening with every square meter of their properties. At this level, it can be tough to drill down on the kind of detail which might make your job easier. The Space Management System presents your properties in a graphical way that’s accessible, but in a way that still allows you to take a deep dive into the data.
An intuitive solution
Unlike current solutions to the space management problem, which include complicated spreadsheets and a range of AutoCAD drawings, the Space Management System keeps everything in one place. By showing your commercial space as a kind of “living space,” rather than just as a series of static documents, you can easily keep track of changing commercial spaces through slicing, parceling and organizing floor plans, regardless of whether it’s a shopping mall or an office building. Through clever color-coding and an intelligent search engine, the software lets you gain information on metrics like measured area (real inventory), the exact areas for which clients are charged rent and service charges (area leased by contract), and crucial information on which spaces are being underutilized or the breakdown between divisions like apparel, food, and entertainment in a shopping mall. All of this is stored in an interactive graphic file which embeds all your external supplementary data, providing the necessary space management parameters in a useful, accessible format. This can then be used to provide in-depth custom reports, based on any of the parameters you choose. If there is a problem, it will be visualized in an anomaly report — showing information such as a leasing agreement on certain space that doesn’t coincide with the actual space of the property.
Respond to changes
Better yet, once you’ve been able to visualize the data, P.O.C’s Space Management System makes it easy to try and solve problems as well. Reflected in the dynamic world of commercial real estate management, in which no two months are exactly the same, P.O.C’s software lets you easily make changes without having to back to AutoCAD experts or architects to do it. You can also experiment with changes such as combining and splitting space, or removing internal walls, and then run visual simulations to see how this might turn out.
In short, this is software designed from the ground up to help visualize commercial space in a way that makes your job easier. It doesn’t compromise on the amount of data you can access by presenting it in this way, but rather aims to make it easier to keep track of the properties at your disposal. A great data visualization should provide the kind of clarity that can shift an audience’s way of thinking about a problem.
