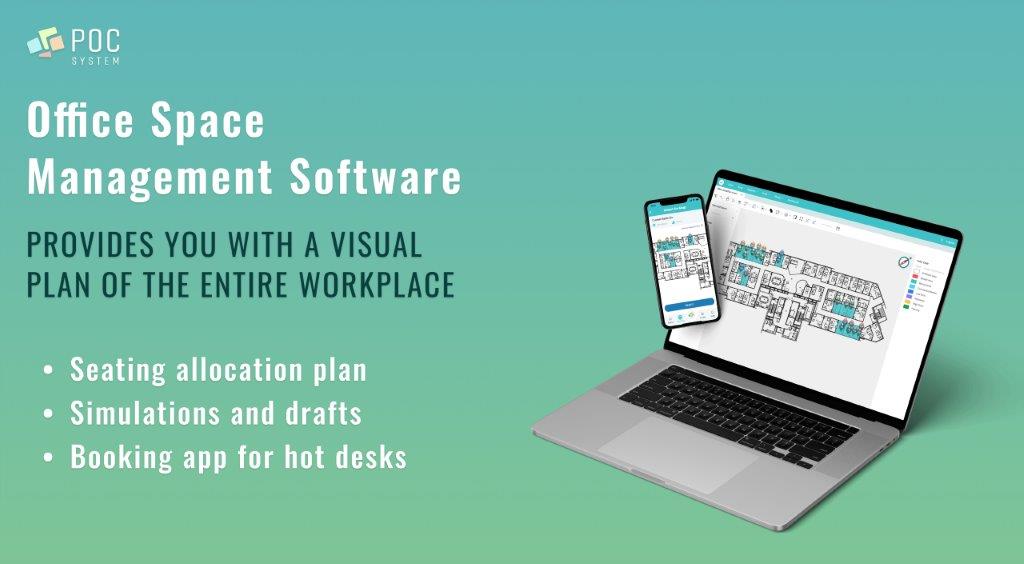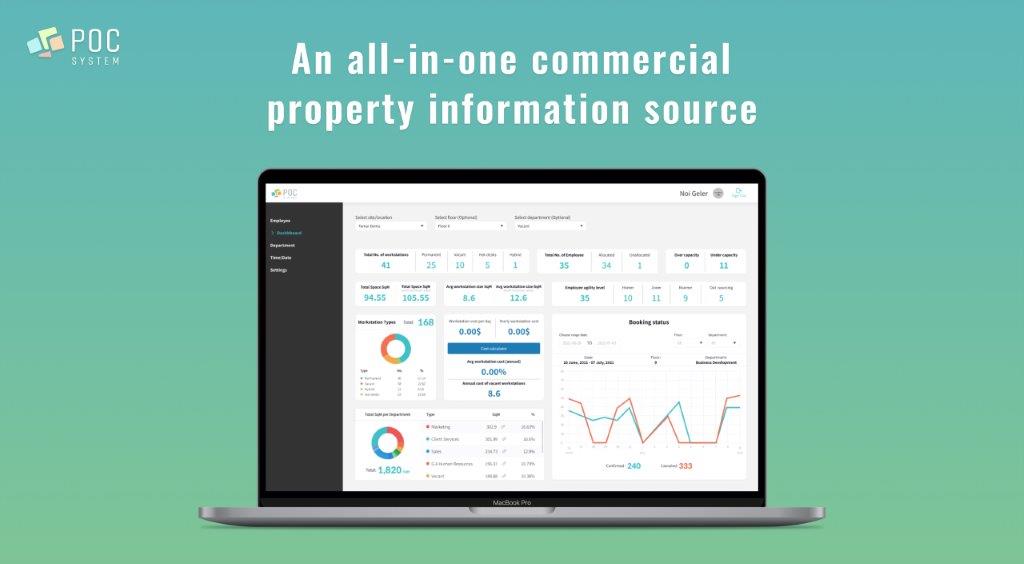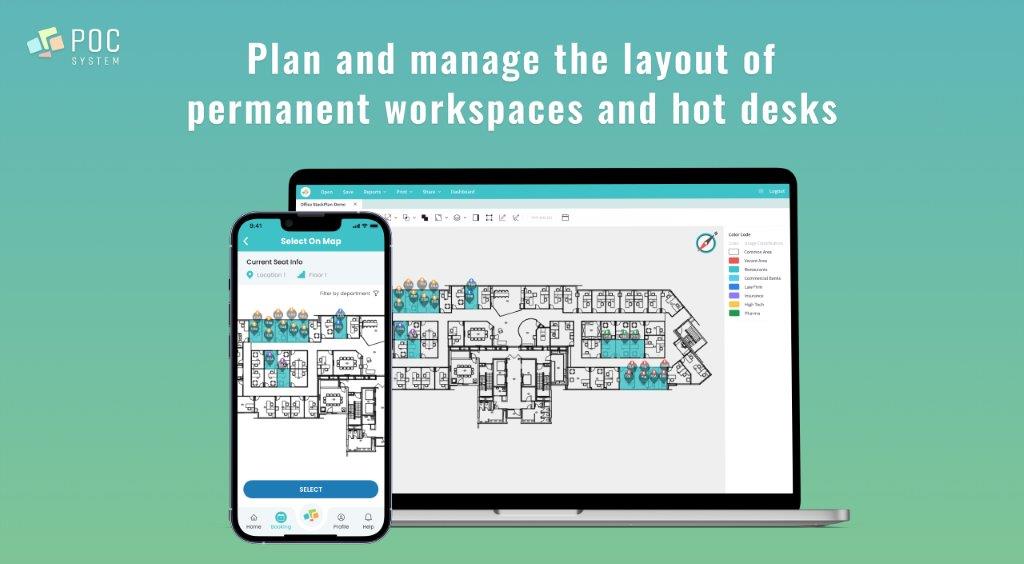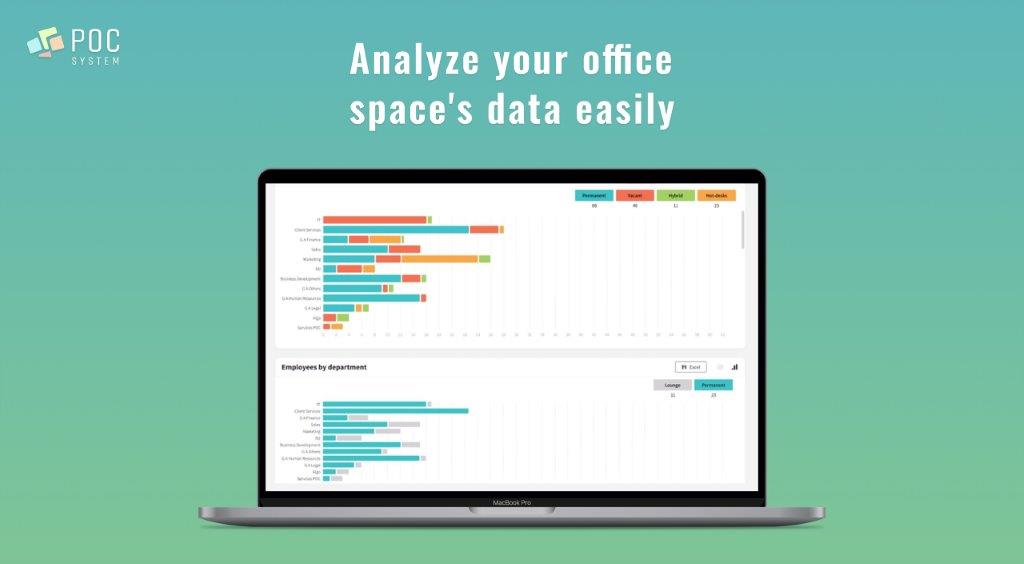From Concept to Reality: How to Make a Floor Plan That Works
Published March 1, 2023.

A well-thought-out and carefully designed floor plan can help ensure that each area of your business facility is used in the most efficient way possible, increasing employee productivity while maximizing space utilization.
A good floor plan is one that fits your specific needs while allowing you to get the most out of your workspace.
For example, you can greatly improve your office's workflow by placing storage areas away from main pathways or clearly designating spaces for different tasks.
4 Factors to Consider When Creating Your Floor Plan
There are several factors that will have a significant impact on your floor plan, including the following:
1. Office Layout
When planning your office layout, there are a couple of options to consider. While an open-space layout comes with benefits in terms of improved collaboration and cost-effectiveness, it can also lead to more distractions or noise.
On the other hand, more traditional closed office spaces offer more privacy and minimize distractions, but they can also be quite isolating and promote a hierarchical atmosphere.
Ultimately, you should choose the type of layout that best suits your business needs, as there's no one-size-fits-all solution.
■ Opt for open vs. closed office space based on your company culture
2. Employee Input
It's important that your employees are also involved in the planning process because they'll be the ones using the space. To boost their productivity and overall work satisfaction, consider their input on the following:
- Sufficient space: Your floor plan should give each employee enough space. This includes considering how desks are arranged and how supplies and equipment are stored and set up for the most convenient access.
- Safety: Your employees' safety is also a top priority, so you need to include a clear route for emergencies.
- Specific needs: You need to take into account any specific employee needs. For example, there should be enough space to navigate the office comfortably in a wheelchair.
■ Follow these tips to determine the right amount of office space per employee
3. Space Usage
When thinking about space usage, your floor plan should provide enough designated areas to ensure you achieve your business goals efficiently. This can mean having dedicated meeting rooms, providing an agile work environment, or incorporating any other facility features you deem beneficial.
To ensure your space usage promotes employee satisfaction, consider providing communal break areas with sufficient utilities, comfortable seating areas, and restorative spaces like outdoor areas or quiet zones. Taking these aspects into account when calculating your space utilization rate can help you create a floor plan with an inviting workplace atmosphere.
■ Optimize your space usage with key space utilization metrics
4. Work Models
Your work model plays an important part in planning your floor plan since your ideal workspace will depend on your specific business needs. For example, hybrid workspaces can involve a mix of hot desking and co-working areas, while traditional dedicated desks provide employees their own desk space which they can personalize.
Also keep in mind that you should set up your workplace according to the type of task being completed. For example, work activities that involve group discussions will require an open area with tables, while private spaces with comfortable seating are more suitable for individual tasks.
Ultimately, designing your floor plan to accommodate various work models can help ensure that everyone's needs are met and employees remain productive.
■ Get inspired by these hybrid work model examples
Automated Software Could Be Your Answer




You no longer have to take pen to paper to facilitate your floor plan creation. Modern space management systems like POC's Space Management Solution offer a more efficient way to manage floor plans by relying on simulations to let you test different layout options and choose the most optimal one for implementation.
To help you maximize your office space, the system offers the following useful features:
- Custom seating plans for maximum employee productivity
- Real-time tracking of current seating and office layout
- Advanced insights into analytics to tailor your space according to your needs
- Simplified desk and meeting room booking
With these helpful capabilities, you'll be able to ensure no space goes to waste and save costs while allowing your employees to enjoy the benefits of flexible space models.
Make Your Ideal Floor Plan With Ease
Creating a floor plan that works for your business is essential for promoting productivity and efficiency. Considering the office layout, employee input, space usage, and work models when designing your floor plan can help you create an environment that fosters collaboration and innovation while being cost-effective.
With the help of automated software systems like POC's Space Management Solution, you can rest assured all these aspects will be combined to provide you with the best results and create a successful floor plan that works for your business.
■ Need help creating your floor plan? Book a demo to explore POC's features
